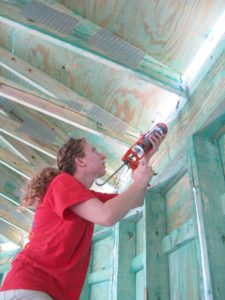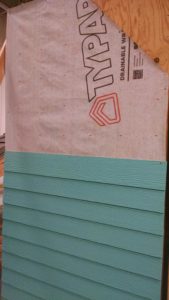In a world with a changing climate, how we design our homes matters. Reduced environmental impact has long been a huge focus of sustainable, or “green” building. Yet our homes are also critical in protecting us from the environment when that environment turns harsh. Shelter is one of our most basic human needs. As it turns out, some of the most basic principles in sustainable building also greatly improve resilience to changing and strengthening natural disasters, both on the level of our individual shelters, and of entire communities. Resilience, in turn, tends to decrease a building’s environmental footprint. After all, a home that is constantly rebuilt is far from environmentally responsible.
Here are four basic principles from the world of sustainable building that also improve resiliency.
1. Insulate and Seal The Envelope
This is the single most important strategy advocated by building scientists and green building experts to reduce a home’s energy use. A home with high levels of insulation, good windows, and one that is extraordinarily air-tight can have half the heating and cooling costs of same home with average features. Since heating and cooling is the largest energy expenditure of most homes, since insulation and air-sealing are very cost-effective, and since the energy consumed by residences contributes 20% of equivalent US carbon emissions, it makes sense that this strategy would rise to the top of the list of priorities for a sustainable home.

Air sealing a new Deltec Home, prior to insulation. We recommend following the Energy Star for Homes air sealing checklist during construction. Diligent air-sealing during construction can result in a home 5 times more air-tight than a typical new home.
Yet a super-insulated and air-tight home is also a more resilient home. Such a home doesn’t need as large of a heating and cooling system, and that system doesn’t need to use as much energy to keep the home at a comfortable temperature. These homes warm up or cool off more slowly, with less need on energy input. This means that during periods of extended power outages, these homes can keep their humans sheltered from extreme outdoor temperatures.
2. Use Sun Tempering and Natural Comfort Principles
The shape and orientation of a home also plays a role in how well it can maintain safe and comfortable indoor temperatures. Passive solar design principles combine with super-insulation to do this to great effect: orienting the largest portion of a home’s window glass toward the sun (and limiting glass on all other sides), using thermal storage materials in the sunny space to hold on to heat gained through the windows while shading or screening devices work to keep that heat out in summer. The more that passive solar principle are followed, the lower the heating load of the home, yet even modest attention to these design principles can improve’s a home’s comfort. In the northern hemisphere, overhangs or awnings should shade most south-facing windows, large north-facing windows should be limited, and designers should avoid placing small rooms with large windows on the south or west to avoid acute overheating. In warmer coastal climates, passive heating may not be a concern at all, but deep overhangs, covered shade porches, Low-E coating on windows, and avoiding large expanses of west facing glass can passively minimize acute periods of stuffy overheating.

Left: Use of awnings on south-facing windows in colder climates, when designed with the area’s latitude, can allow heat from the sun into the home in winter, but keep it out in summer. Right: In warmer climates, deep overhangs and shade porches provide greater shading for all windows.
3. Design For Drying
Water destroys homes, and it can strike in ways both dramatic and subtle. Though storm surge, wind driven rain, and widespread flooding are certainly familiar concerns for those building in hurricane zones (and can be tackled by elevating the home well above the historic flood levels and using an un-vented attic to reduces opportunities for rainwater penetration), simple and robust practices against water and moisture intrusion should be a high priority in every home design. According to NOAA Climatologists, every region of the continental US is seeing dramatic increases in “big rain” events: intense, heavy downpours that dump an increasing proportion of the region’s annual rainfall all at one time, often overwhelming natural and man-made stormwater infrastructure.

Housewrap installed behind siding, over wood sheathing, provides a surface for liquid water to drain down out of the assembly. Adding “bumps” to the housewrap–such as with this Typar Drainablewrap used on all Deltec wall panels–further increases drainage potential.
In the face of these deluges, design principles for moisture control become more important than ever. Deep overhangs act like an umbrella for the home, directing rainwater away from the walls below. Installation of a weather-resistant barrier, commonly called housewrap, behind the siding, acts like a “Gor-Tex” rain jacket for the home, lapped to always direct liquid water away from the wood behind it while remaining breathable to allow any trapped water vapor to passively escape. Gutters, downspouts, and continuous foundation drains around the perimeter of a home further collect water and direct it away from the home. In any climate, the layers of materials that go into any exterior wall, roof, foundation, or floor, should be considered for how they work together to keep water out while also allowing any moisture that does get in anyway to dry back out again.
The Energy Star for Homes Water Management Checklist and Guidebook detail the most fundamental moisture management principles, while the Whole Building Design Guide offers excellent detail for comprehensive water management.
4. Incorporate Regenerative Strategies, Or Plan for Their Future Integration
Regenerative buildings are defined as those that “produce all of their own energy, capture and treat all water, and are also designed and operated to have a net-positive impact on the environment, including repairing surrounding ecosystems.” While that seems a tall order in today’s world, certainly self-sustaining homes would by nature be more resilient against disruption. I believe that regenerative systems and principles are soon to surge within sustainable building, with programs like the WELL Building Standard or the Living Building Challenge leading the way (Our own Green Built Alliance here in Asheville is soon to launch it’s own “Regenerative” green building program.) There are already bridge strategies to help us get there.
An example: an all-electric home, with planned-in space for future solar generation and future battery storage. Going all-electric capitalizes on the fact that the largest energy-using systems in a home: heating and cooling, water heating, cooking, clothes drying, and increasingly, transportation, have all-electric options that are considerably more energy efficient than alternatives that burn a fossil fuel. (For example, heat pumps and heat pump water heaters are more than 100% efficient, electric induction ranges offer a cooking experience like gas but consume much less energy, and the even electric vehicles are growing in popularity.) A home’s electricity use, in turn, is increasingly able to be offset by affordable on-site or neighborhood level solar generation. Meanwhile the electric grid overall is getting greener: supplying more and more of our electricity from renewable sources, though this does still depend greatly upon where you live. The gradual decrease in the cost of batteries will soon make storing that solar energy on site more affordable, and a solar-powered home with battery backup is certainly resilient. Gains in energy monitoring and load management technology could even make highly resilient community-level scenarios possible, such as a solar micro-grids that store excess energy in heat pump water heaters and electric cars batteries, allowing the community to draw on that stored energy in times of need.
—
These are just a few examples of the link between resiliency and sustainability. At Deltec Homes, we understand that both play a role in a world with a changing climate. This blog is part 2 of a 3- part series on resiliency. The rest of the series:
Part 3 (Coming Soon): Proactive, Preventative Measures for your Home
