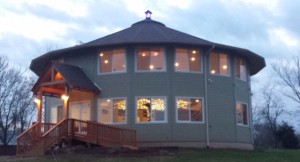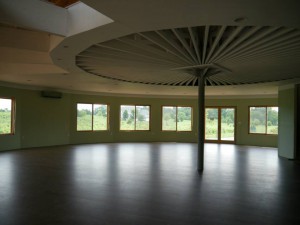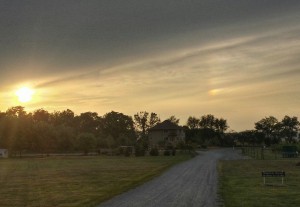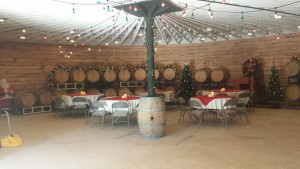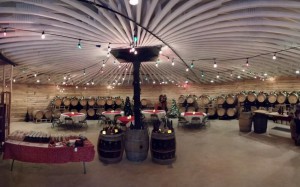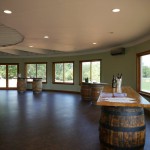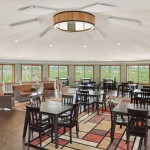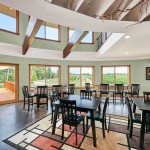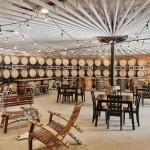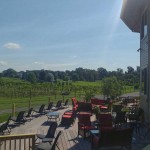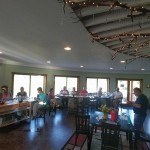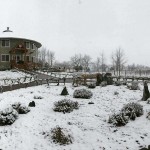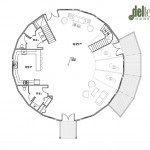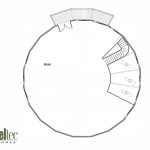Some may not realize that Deltec Homes actually began by building our round structures for resort and commercial developments. Since then, our primary business has shifted to residential homes, but we’re still very much involved with commercial projects. We’ve built everything from schools to medical offices to yoga studios. For this month’s feature, we’re focusing on our newest commercial project: a tasting room for Fabbioli Cellars in Leesburg, VA.
For the past 10 years, Doug & Colleen had been using their basement as a tasting room, but always envisioned building something that offered a unique experience for their customers.
“My wife had a vision of a yurt. I wanted something that was more substantial but I loved the uniqueness,” said Doug. “The Deltec allowed us to finish the building with our unique style and layout that fit our growing business. Also, most of the work was done by our staff, allowing skill development, steady employment and some creative, artisan features that make the Deltec as stylistic and unique as our award winning wines.”
Doug and Colleen chose a two-story, 2000 square-foot Classic Deltec model. Large windows create a panoramic view of the stunning vineyard and because there are no load bearing walls, they were able to leave the interior completely open.
“Even though our needs for the Deltec were different than most folks, we felt very comfortable making many decisions through the design process. We expanded our comfort zone and skill sets with this project that make it a key part of our business and passion.”
If you’re looking for great wine and a unique experience, we highly recommend Fabbioli Cellars! Click here to visit their website.

