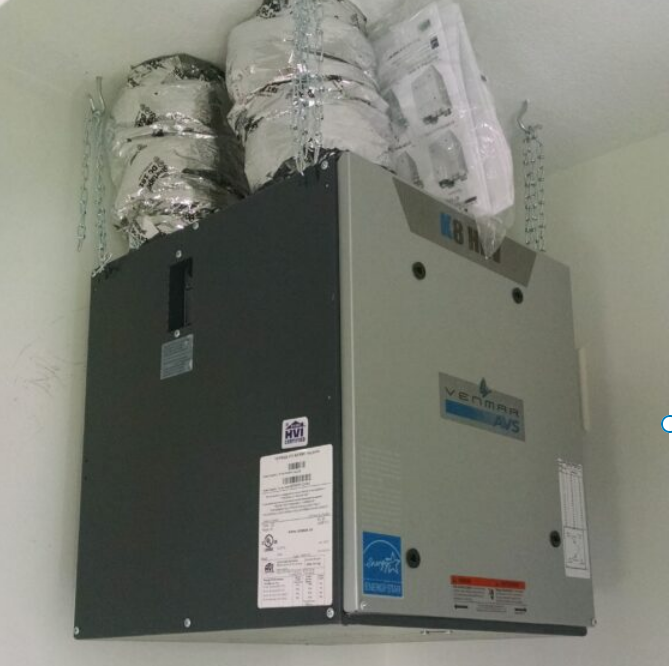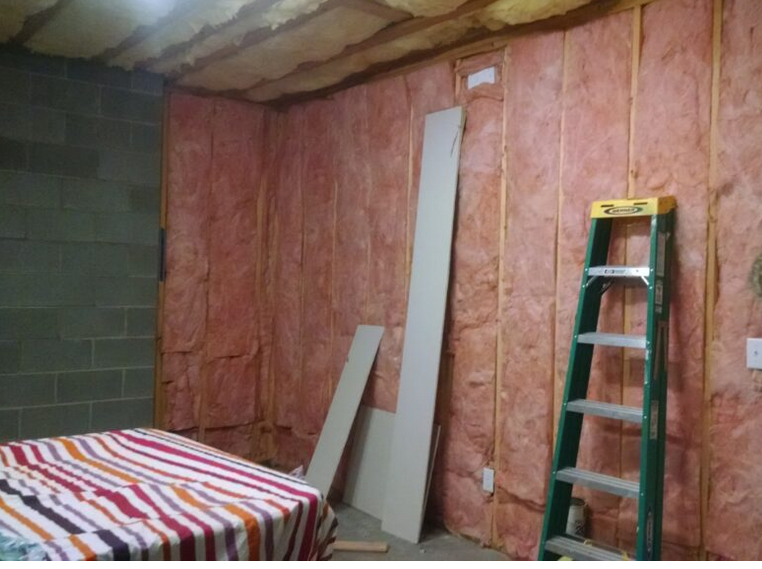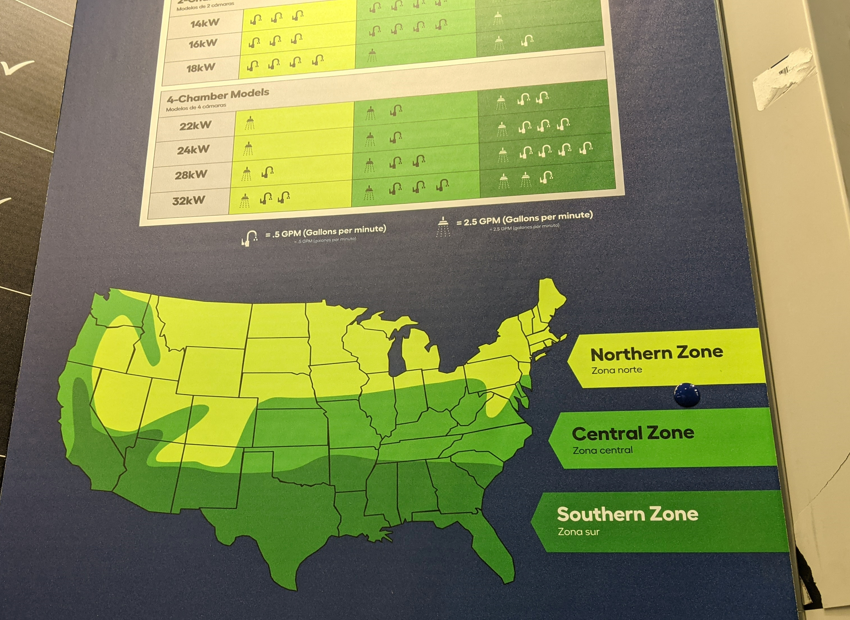One of great things about working with Deltec is access to green building and building science consulting from our experienced and passionate green building consultants. Here, just as in this previous blog, we post some answers to common technical questions that our clients often ask us as they think through how to design their home to be as energy smart and healthy as possible.
Q: I am planning on using ductless mini-splits. Do I still need a fresh air ventilation system?
A: Yes! There is a misconception out there that whole house fresh air ventilation systems are only applicable to fully ducted HVAC systems, and that is simply not true.
Whole house fresh air ventilation is a recommendation for indoor air quality for every new home, and even for many existing ones. Some states even require whole-house fresh air ventilation by code.
There are several different ways to do whole-house fresh air ventilation if you are going to do it; however, the most energy efficient way is with an Energy Recovery Ventilator (ERV) or Heat Recovery Ventilator (HRV.) (Which one depends on which area of the country you live in, although the material difference between the two in many places are not that large. Having one at all is more than half the battle.)
These systems consist of a small mechanical unit, separate from the indoor air handler of your standard heating/cooling system, with at least four ducts. One duct brings fresh air into the home from the outside, passing that air through a heat exchanger core inside the unit. Another exhausts stale air from the home, also passed through the heat exchanger. A third duct pulls that stale air from the living space to the unit, and might be as simple as a register in a central location, like a laundry room, hallway, or bathroom* (*in some climates, if you have an HRV.) Meanwhile the system would have at least one fresh air supply duct to the home.
An energy recovery ventilator hanging in a mechanical room. Ducts come off it it and in this case run throug the floor to a supply register in the living room for fresh air, and a return register in the hallway for stale air. Those air streams pass through the energy recovery core inside this unit.
The confusion comes in when people believe ERVs/HRVs must be installed so that this fresh air supply dumps into a central duct system. That is indeed one way that an ERV/HRV can be set up, and doing so takes advantage of the existing ductwork to distribute this fresh air widely throughout the house when the system HVAC fan is running. But it is also perfectly permissible to install a dedicated supply vent (or several) just from the ERV or HRV. In fact, some green building experts argue that keeping these systems separate is a better approach. In order to be economical, and realistic with available space for duct runs, many homes duct a fresh air supply to their great room, and maybe one to the main bedroom suite as well.
Fresh air ventilation design, like all HVAC design, often has more than one “right” answer, several pros and cons to choose between, and can be floorplan dependent. But what is not in debate is that fresh air ventilation is essential in new, air-tight homes, and ERVs/HRVs offer the best way to achieve it.
Q: Should I insulate my basement walls, or the floor over my basement?
A: When designing basements, two related but separate questions must be asked about the room(s) within them:
1.) will this room be finished space? and
2.) will this room be a heated/conditioned space?
Usually when a basement space is finished, it is also heated/conditioned, so that is simple enough. But when you are planning to leave some or all of basement space unfinished, either for the long haul or with plans to come back and finish it later, you might choose separately whether or not that unfinished space is still a heated space, which in turn affects the code rules for how it should be insulated during construction.
If a basement room is unheated, you are required by energy code to insulate the floor over it, thermally separating it from the heated rooms above. Meanwhile if a basement room is heated/conditioned, then the walls around it must be insulated, thermally isolating it either from the ground or from adjoining unheated rooms. For a given basement space you must do one or the other, but you aren’t required to (and it doesn’t usually make sense) to do both.
If you have a basement with some of each, that can be where the details get tricky, as getting the insulation and especially the air barrier between those rooms requires paying attention to the details. The Energy Star for Homes Air Sealing Checklist can be a helpful resources for getting those air barriers right.
An example unheated basement room, photo taken from a random home I once visited. The concrete block exterior wall is not insulated–it’s not required to be. The ceiling above the room is insulated, it is required to be. The wall dividing the unheated room from heated basement rooms on the other side IS insulated. However, that insulation could be improved…it should actually be covered with a rigid air barrier such as drywall to meet Energy Star for Homes performance standards. Whoever built this house should also pay attention to what’s going on in the floor system above that insulated wall–is it blocked off to keep air from moving between the two spaces?
Considerations for thinking through if a basement room should be heated, or unheated:
1.) is there an air-handler and/or HVAC ductwork within that space? Or even a water heater? if so, it tends to make more sense to insulate the basement walls in those rooms, not the floor, as HVAC equipment is most efficient when located inside conditioned space, and the equipment being in that room may serve to minimally condition that space anyway.
2.) How easy is it to detail the wall insulation vs the floor insulation? For instance, if you are building a basement with superior wall–a common choice for Deltecs–or an ICF, then the walls are generally pre-insulated, and it makes the most sense to treat the rooms enclosed as part of the heated space, even if the conditioning there is only minimal.
3.) What do you eventually plan to do with the space? A lot of people with some section of unfinished basement do have plans to go on and finish it one day, yet energy code requires that you make the deicison: floor insulation or wall insulation, at the time of construction. If it will be a very far off time indeed before you finish that space, it might make sense to go ahead and treat it as unheated space, knowing that later you will have to come back and add a heat source and insulate the walls. But if it’s going to be relatively soon, there might be some merit in going ahead and insulated the walls now, and designing your heating system to factor in that space. That’ll be less re-working you have to do later.
Q: Should I use a tankless electric water heater for my (small Deltec/spread out Deltec/Deltec that wants to eventually use some type of solar electricity?)
A: Unfortunately, there’s no perfect water heating solution, but our answer for a tankless electric water heater in particular is usually: probably not.
It’s very common for excited homeowners to design their floorplan without thinking through things like where to locate the water heater. I get it: to most people that part isn’t as exciting, and space can often be at a premium especially in smaller homes.
It’s also a growing trend for people to be considering an all-electric home, and (as mentioned in previous blogs) there are some good cost reduction and environmental benefits to doing so.
The convergence of those factors: no space for a tank water heater, and yet a desire to be all-electric, can sometimes have people planning to install a tankless electric water heater. Compact and inexpensive (sort of) to install, they can seem like the logical solution.
Unfortunately, there are some big caveats to tanklesss electric. (There are caveats to every water heating choice.) While tankless electric water heaters are no less efficient than their standard electric tank cousins, in terms of kilowatt hours of energy consumed over a year, they usually need to pull an incredibly high number of kilowatts at once to provide adequate hot water for bathing. Electricity is great at heating water, but you need a staggering amount of it at once to heat that water fast. It’s not uncommon to see tankless electric water heaters rated at 14 to 32 kilowatts. That’s like turning on 140 to 320 (1 kilowatt = 1000 watts) 100-watt incandescent light bulbs at once, every time you run the hot water.
A photo of a chart at a home improvement store showing the recommended tankless water heater size, in kilowatts, for the climate zone and number of fixtures. In some situations the recommended product is rated at 32KW!
This is terrible for the electric power grid in general, because it can cause issues with transmission and distribution of power, especially if multiple homes within a community are doing it. And for homeowners it can mean higher than expected installation costs, because a typical 200 amp service to a home may not be adequate to provide this much power, and upgrades to the electric service to the home may be required.
Another important comparison for those with solar ambitions: the size of the average residential solar array for a new, energy efficient home varies based on the location and home size, and whether or not there are batteries in the system, but you might see anywhere from 4 to 10 kilowatts of solar recommended. Even if the tankless electric water heater is draws at the lower end of the scale, 13 kilowatts, it already exceeds the maximum output the solar array can produce. The result is that an electric tankless water heater is not going to be getting much of it’s power from your solar array, that will have to come from the grid.
In some designs, electric tankless may make sense. A small floor plan, not a lot of space, not much planned use for bathing, maybe no other option. But for many customers with high performance goals and all-electric goals, a heat pump water heater, standard electric tank, or even a solar hot water system, may be a better choice.



