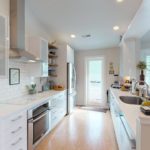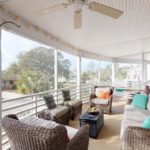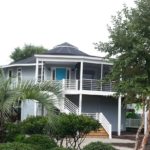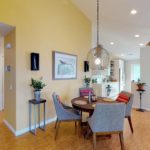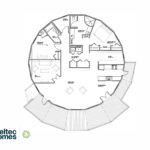As an RN and aging-in-place care manager, Kathleen took her home design into her own hands when she decided to build a Deltec in Carolina Beach, NC.
“I saw a larger plan that I liked years ago and spent about nine months on my own figuring out how to incorporate those ideas, along with downsizing, to include the intersecting hallways in the middle”, Kathleen said. “It was challenging, but I had fun with graph paper & ideas. I incorporated lots of principles of universal design from my experience as an RN and aging-in-place care manager.”
She and her husband, Rick, dedicated a large section of lower level carport with enclosed workshop and the other section left open for a ping pong table, an outdoor shower and storage space for our T@B Teardrop Camper.
Since their plan is to make this their forever home, Rick and Kathleen considered their possible future needs. “My back office can convert to elevator access if and when we need that feature,” she said. “It was definitely freeing to work with a home where the exterior walls are the only load-bearing walls!”
Another top priority is one we see more often than not: ample outdoor space.
“We live on our front porch most of the year so we planned for three porch sections initially but as I studied the plan I realized it really needed to have five for better use and aesthetics from the street and it has worked out well.”
Finishes include cork flooring, a walk-in access shower in the master, IKEA closets, bathroom and kitchen cabinets, an American Leather tempurpedic sofa bed in the den for a back-up guestroom, and a large Fisher and Paykel dishwasher drawer in the kitchen. They also incorporated a huge pantry that was outfitted with desk components from the Container Store with a rollout cart for more counter space when needed.
Lastly, they chose composite decking and native drought-resistant plants and gravel pathways for little-to-no lawn maintenance.
Thank you Kathleen & Rick for sharing your story with us! We’re glad you are enjoying your forever home.
