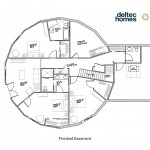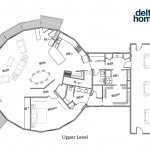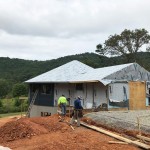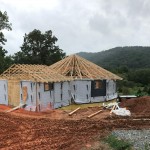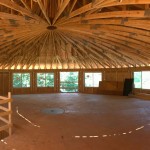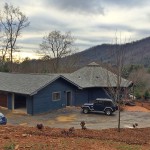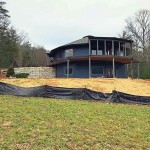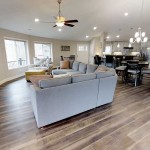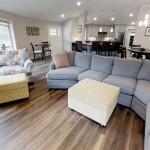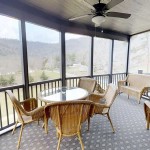New Deltec homeowners, Matt and Kim, have lived in Asheville with their family since 2002. Not long after their arrival to the gorgeous Western North Carolina city—not to mention Deltec’s home base—they purchased a lot in their dream neighborhood. Having owned the property for 10 years, they were eager to build a house that fit their land and their needs.
“We feel like the property suited the Deltec design very well,” said Kim. “We were looking for an energy efficient home with an ability to design an open floor plan that suited our family.”
In addition to the energy efficiency, they highlight the efficient use of space and flexibility of our 360° Collection homes. “The design process was a great experience. We could never find a floor plan that suited our needs and the Deltec design allowed us to design exactly what we needed. We were able to downsize to a much more usable and spacious home. The large windows have allowed us to enjoy the amazing views of the surrounding valley walls. We look forward to enjoying our new home for a long time.”
About the home
Built by our in-house building company, Deltec Building Company, the 1600 model is on a finished basement and has a 24’x16′ connector to a 24’x40′ gable roof garage. Among additional Deltec home options, they chose:
- Pre-painted, pre-installed fiber cement siding
- Deltec’s Energy Wall, which is a 2×6 wall with thermal shield foam insulation, insulated headers, advanced framing and our AirBlock gasket
- Covered deck
- Fresh air ventilation system
- Pre-installed Marvin Integrity windows
Click here for a virtual tour!
